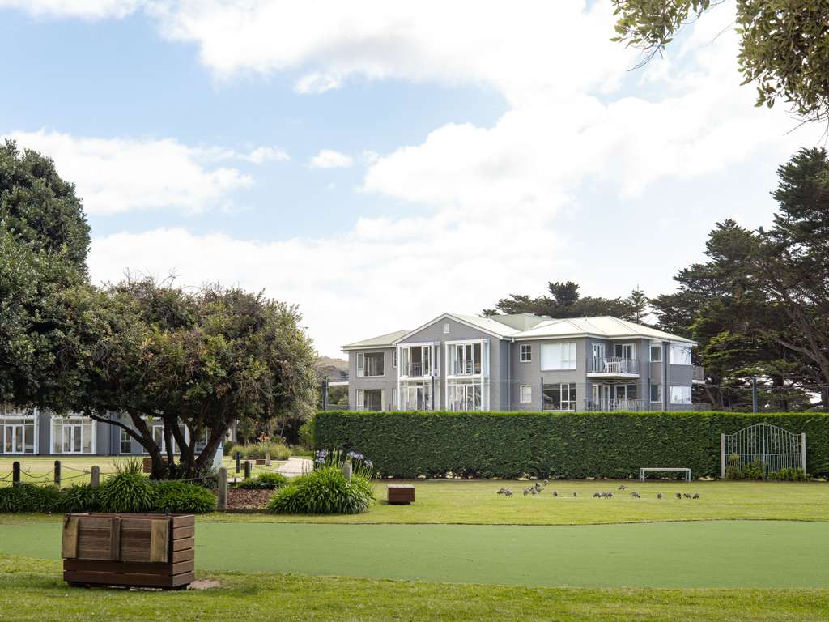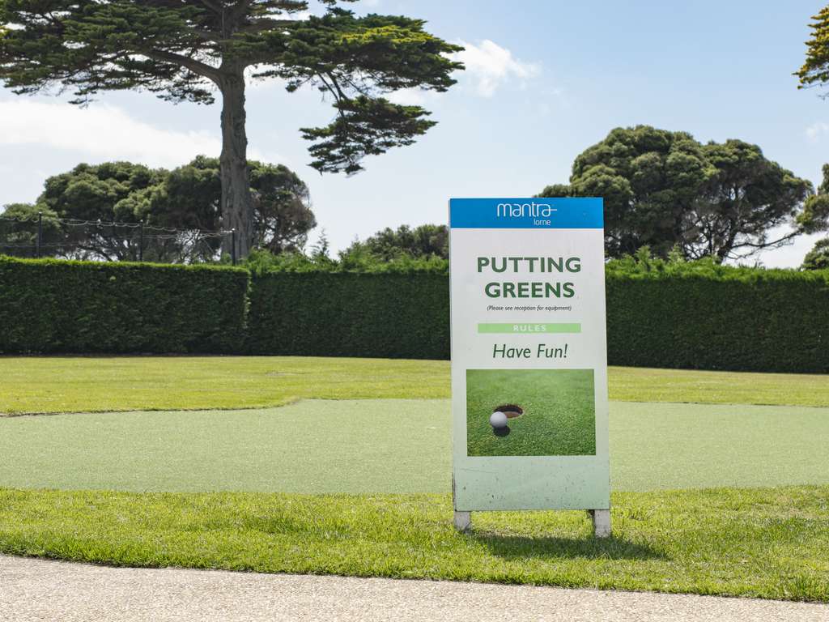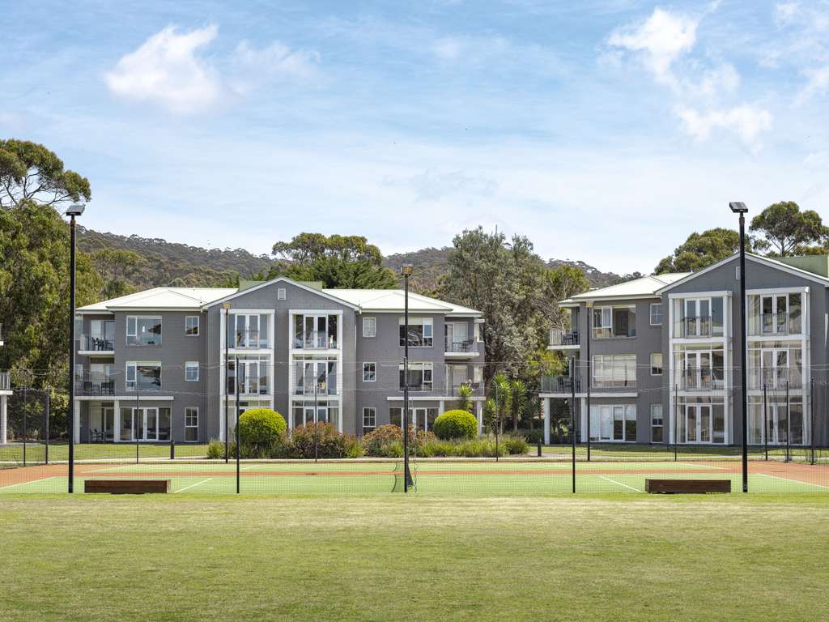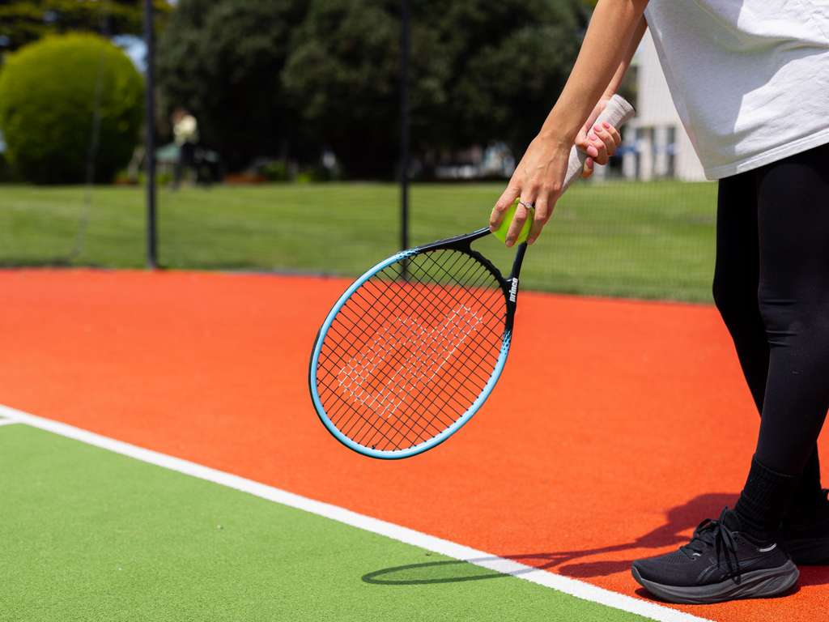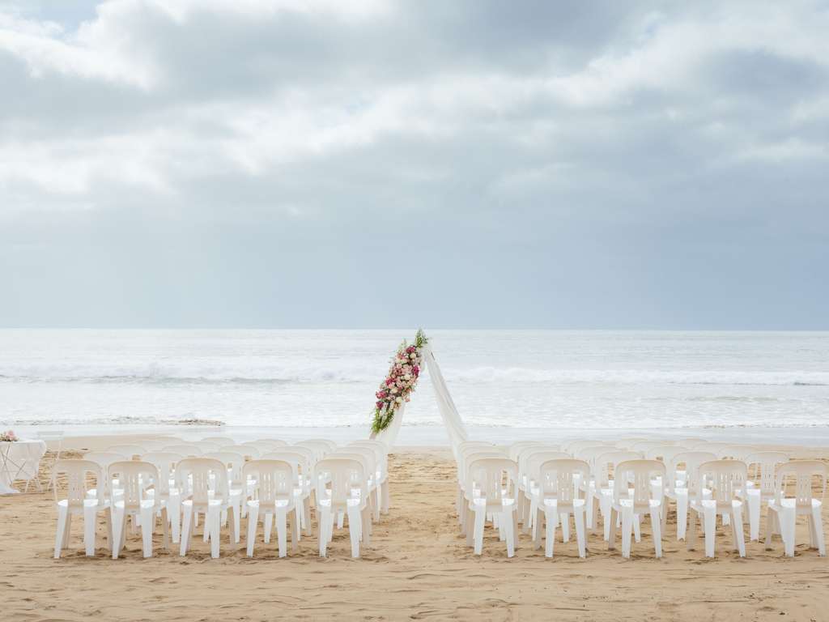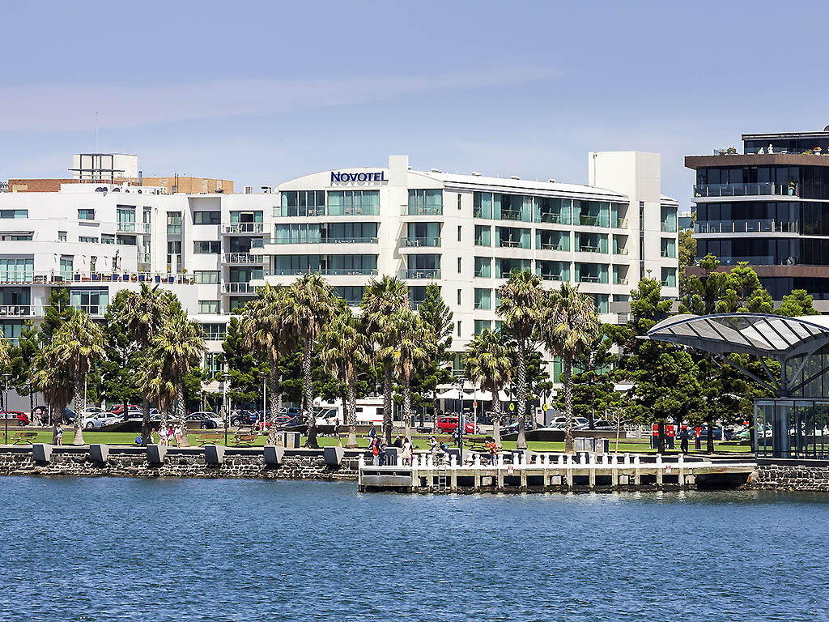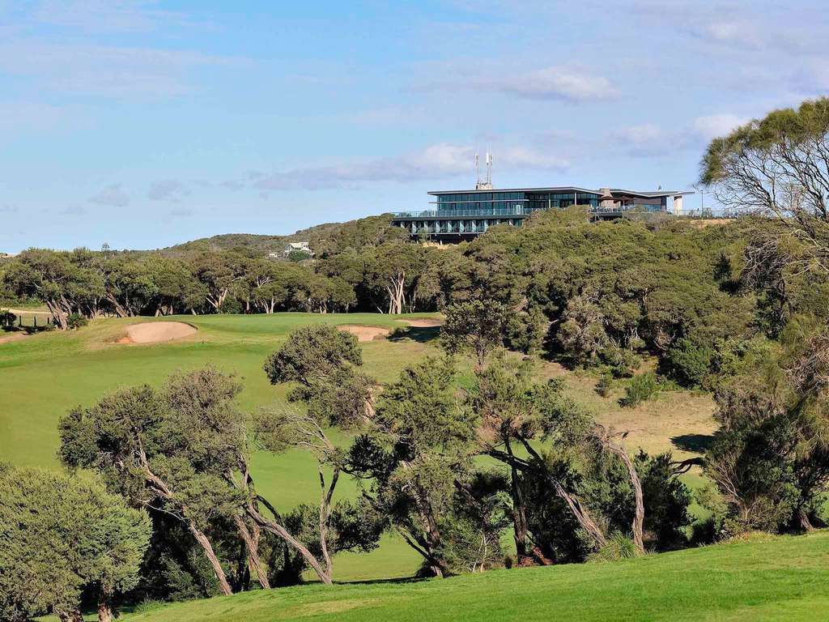Description
Hotel extras
-
Relax in our indoor heated Mineral pool and male & female steam rooms.
-
Mantra Lorne is situated right on the famous Great Ocean Road
-
Have a game of golf at the 18 hole putting green and granted access to the Lorne Bowls Club.
-
Have a competitive, or leisurely swing at any of our 4 tennis courts
-
Our reception desk operates 24 hours for the convenience of our guests
Our accommodation(s)
Page out of
Room
Heritage Hotel Room
- 2 pers. max
- 24 m² / 258 sq ft
- Bedding 1 x King size bed(s)
Room
Resort Room Classic View
- 2 pers. max
- 24 m² / 258 sq ft
- Bedding 1 x King size bed(s)
Room
Resort Garden View
- 2 pers. max
- 24 m² / 258 sq ft
- Bedding 1 x King size bed(s)
- Views: Garden View
Room
Resort Ocean View
- 2 pers. max
- 24 m² / 258 sq ft
- Bedding 1 x King size bed(s)
- Views: Ocean/Sea view
Room
Heritage Room Special Access
Non contractual photo
- 2 pers. max
- Bedding 1 x King size bed(s)
- Accessible room
Page out of
Apartment
1 Bedroom Apartment Classic View
- 3 pers. max
- 55 m² / 592 sq ft
- Bedding 1 x Queen size bed(s)
- Most of the accommodation: Balcony
Apartment
1 Bedroom Garden View
- 3 pers. max
- 66 m² / 710 sq ft
- Bedding 1 x Queen size bed(s)
- Views: Garden View
- Most of the accommodation: Balcony
Apartment
1 Bedroom Ocean View
- 3 pers. max
- 55 m² / 592 sq ft
- Bedding 1 x Queen size bed(s)
- Views: Ocean/Sea view
- Most of the accommodation: Balcony
Apartment
2 Bedroom Heritage Apartment
- 4 pers. max
- 75 m² / 807 sq ft
- Bedding 1 x Queen size bed(s) and 1 x Joinable bed(s)
Apartment
2 Bedroom Dual Key Apartment Classic View
- 5 pers. max
- 75 m² / 807 sq ft
- Bedding 1 x Joinable bed(s) and 1 x King size bed(s)
Apartment
2 Bedroom Dual Key Garden View
- 5 pers. max
- 75 m² / 807 sq ft
- Bedding 1 x Queen size bed(s) and 1 x Joinable bed(s)
- Views: Garden View
Apartment
2 Bedroom Dual Key Ocean View
- 5 pers. max
- 75 m² / 807 sq ft
- Bedding 1 x Queen size bed(s) and 1 x Joinable bed(s)
- Views: Ocean/Sea view
Room
Heritage Room Special Access
Non contractual photo
- 2 pers. max
- Bedding 1 x King size bed(s)
- Accessible room
Hotel location
Mantra Lorne
Mountjoy Parade
3232 LORNE
Australia
GPS:-38.536873, 143.976076
Access and transport
Page out of
Lorne Bus Stop
Bus stop
Access: 1 km / 0.62 mi 5 min walk / 1 min drive
Page out of
Great Ocean Road Story
Museums
Access: 200 m / 0.12 mi 2 min walk / 1 min drive
In the Skies Art & Music
Art and Culture
Access: 200 m / 0.12 mi 5 min walk / 2 min drive
Plume Gallery Lorne
Art and Culture
Access: 450 m / 0.28 mi 6 min walk / 4 min drive
Lorne Cinema
Cinema district
Access: 1 km / 0.62 mi 7 min walk / 3 min drive
Qdos
Art and Culture
Access: 1.6 km / 0.99 mi 23 min walk / 3 min drive
Lorne Country Club
Sports centre
Access: 8 km / 4.97 mi 30 min walk / 5 min drive
Eagles Nest Fine Art Gallery
Art and Culture
Access: 19 km / 11.8 mi 15 min drive
Page out of
Lorne Beach
Beach area
Access: 50 m / 0.03 mi 1 min walk / 1 min drive
Great Ocean Road
With sea view
Access: 200 m / 0.12 mi 1 min walk / 1 min drive
Great Otway National Park
National park
Access: 5 km / 3.11 mi 15 min drive
Erskine Falls
Wood/forest
Access: 12 km / 7.45 mi 10 min drive
12 Apostles
National park
Access: 128 km / 79.49 mi
Page out of
Bottle of Milk
Restaurant and cafe district
Access: 500 m / 0.31 mi 1 min walk / 1 min drive
IPSOS
Restaurant and cafe district
Access: 500 m / 0.31 mi 1 min walk / 1 min drive
Retail Outlets
Shopping district
Access: 1 km / 0.62 mi 5 min walk / 2 min drive
Lorne Central
Restaurant and cafe district
Access: 1 km / 0.62 mi 5 min walk / 1 min drive
Raas Leela
Restaurant and cafe district
Access: 2 km / 1.24 mi 5 min walk / 1 min drive
Lorne Hotel
Restaurant and cafe district
Access: 3 km / 1.86 mi 10 min walk / 2 min drive
Hotel services
Check-in from - Check out up to
- Swimming pool
- Car park
- Pets not allowed
- Restaurant
- Fitness center
- Wi-Fi
- Breakfast
- Meeting rooms
- 100% Non Smoking Property
THE LARDER
The Larder offers a refined yet warm and hearty menu of rustic Italian cuisine. Comprised of locally sourced produce from the Otway ranges and surrounding districts, you'll experience freshly prepared meals from the finest ingredients.
Breakfast
Pool
Non contractual photo
Take a dip in our indoor Mineral pool to unwind after a day exploring Lorne. Whether you're looking for a quick splash around, or a cool off after after a gym session, our Indoor heated Mineral pool is perfect for all!
Fitness center
Work out in our fully equipped gym. The gym is located on the ground floor of the Heritage Building and is open from 7:00am until 10:00pm.
Meetings & Events
- Number of Meeting Room
- 10
- Surface of the largest room
- 528 m² / 5683 sq ft
- Maximum seats capacity
- 550
- Maximum capacity for banquets
- 550
Our guest reviews
rooms
Customer review rating 2.5/5
Rosemary T. Families - Confirmed reviews ALL
Amazing Location
Customer review rating 4.5/5
Anonymous Couples - Confirmed reviews ALL
Dear Kevin S., We very much appreciate your comments regarding your stay at the Mantra Lorne. We have installed Chromecast on the tvs in the rooms, so you would have had access to Netflix etc. We do apologise if you were not informed about this on check in. Your feedback will be passed on to the mangers. Thank you again for taking the time to leave feedback. We hope to see you again in the future. Kind regards, Mantra Lorne
Great Location!
Customer review rating 3.5/5
Gab Friends - Confirmed reviews ALL
The Mantra is a great for families
TripAdvisor rating 4.0/5
Matilde595 TripAdvisor review
Location was great
Customer review rating 4.0/5
Sandy K. Families - Confirmed reviews ALL
In partnership with TripAdvisor
Our other establishments nearby
Page out of
